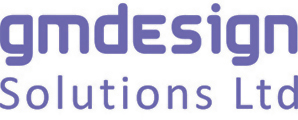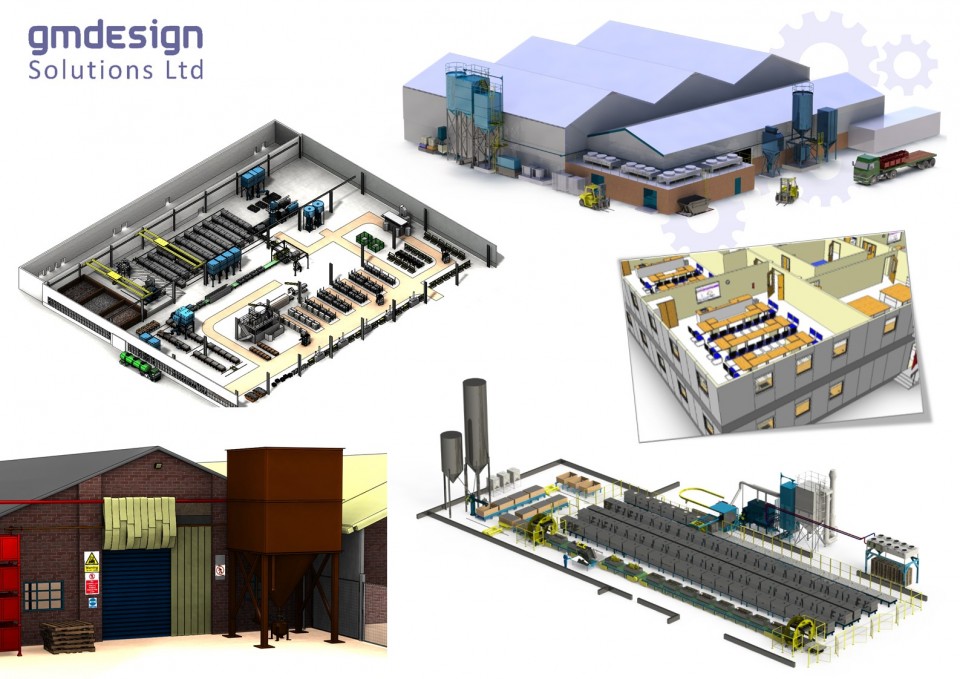Plant Layout/Planning
GMDS often get asked to produce 2D and 3D drawings of customer plant and office layouts.
These are then used for shop floor and office space optimisation, work flow routes, storage schemes etc.
The drawings can be used for planning applications, and the 3D images can offer a realistic view of proposed new layouts and configurations before any moving work starts.



